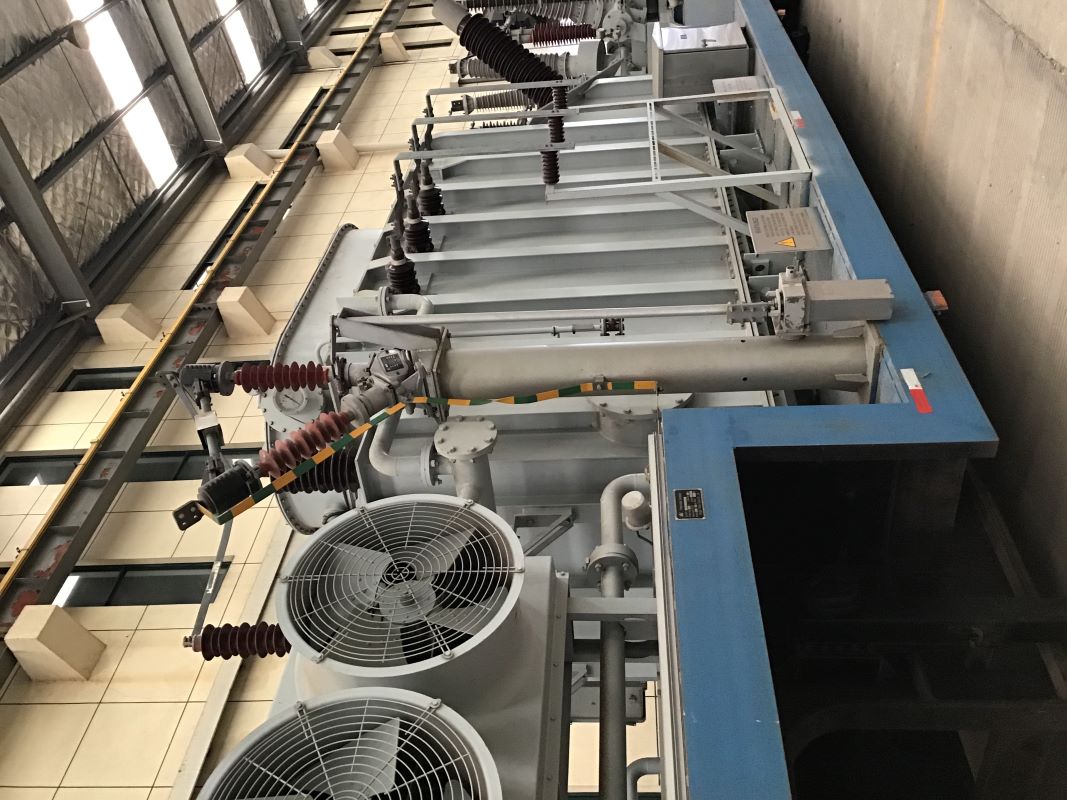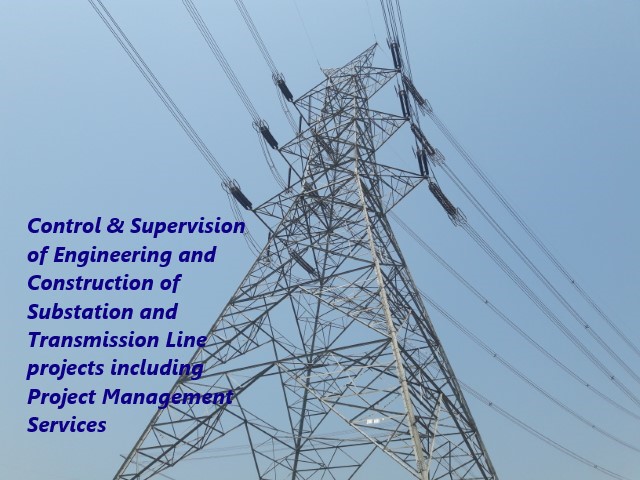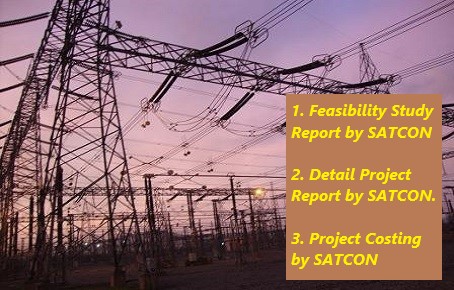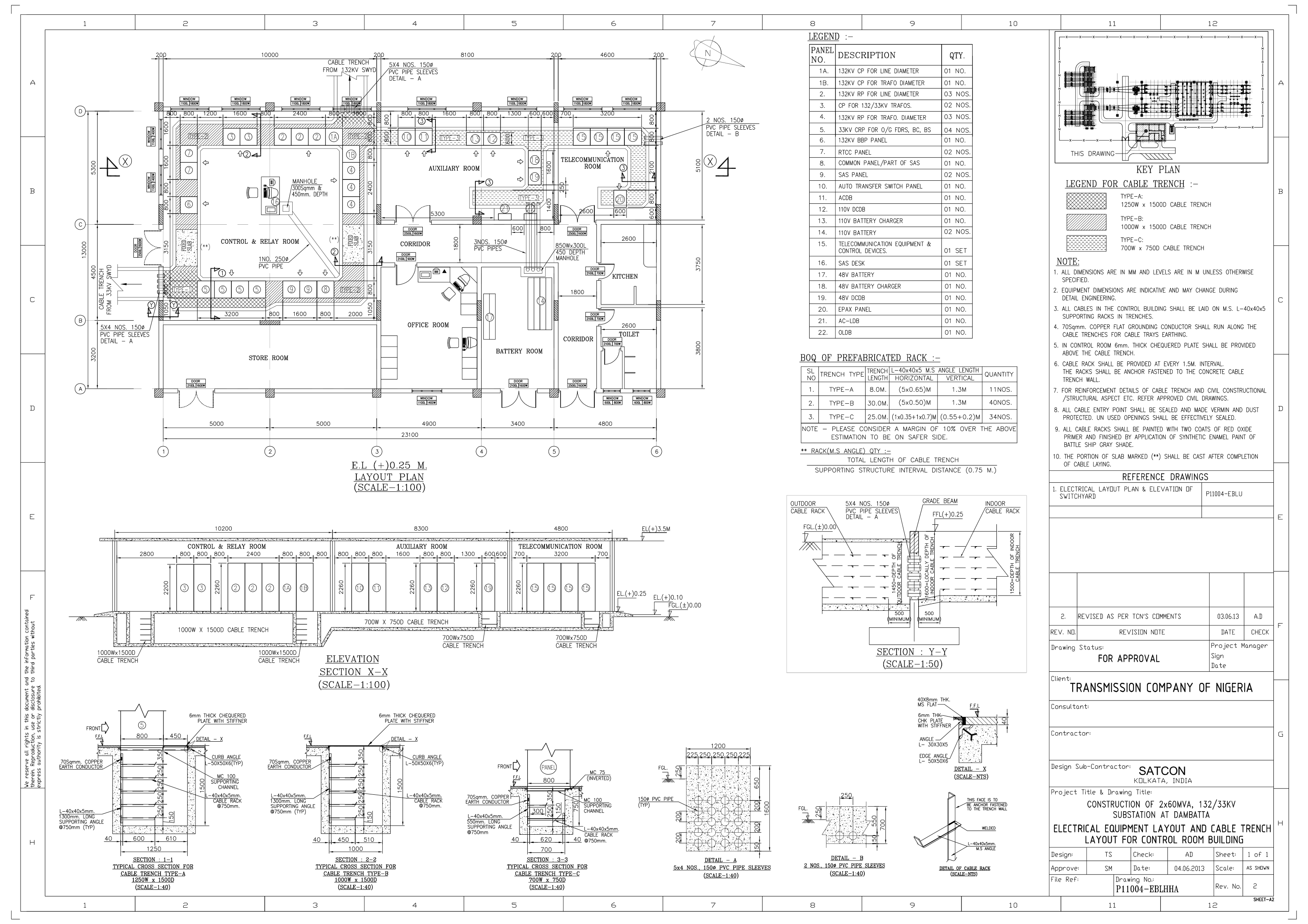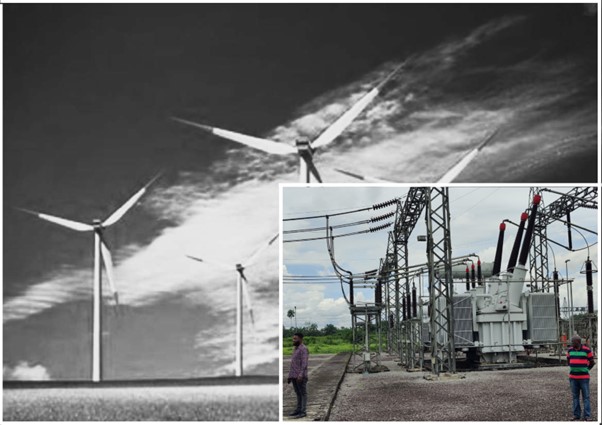
Detail engineering for Electrical, Civil, Structural, SCADA, Controls and Automation systems of E.H.V Outdoor Switchyards / Substations, Transmission lines and Grid interconnection for Solar & Wind Power Generating plants.
Due to Climate change and International demand, Renewable energy power plants are fast replacing conventional thermal power plants (coal or gas or oil fired). The most common type of renewable energy power plants are either Solar or Wind turbines. The power generated in these power plants gets interconnected / synchronised with the electricity grid through Extra high voltage Switchyards and Transmission lines. The existing Grid substation may also need extension of its EHV bays to accommodate termination of the Transmission line originated from the Solar / Wind farm substation. Satcon provides the following Consultancy services for the power system interconnection :
1. Visit to the existing Grid substation and checking feasibility of the proposed interconnection with the solar / wind power plant.
2. Electrical system study such as load flow, short circuit, transient stability study using ETAP software to check system parameters.
3. Feasibility report.
4. Detail project report.
5. Preparation of the following drawings :
a. Design basis report
b. Topographical contour survey, Survey drawings, Topographical contour layout
c. Geotechnical investigation and submission of report
d. Soil resistivity test and submission of report
e. Preparation of EHV/HV/MV/LV AC & DC SLDs, controls and indications schematics
f. Overall site layout plan / Land utilisation plan
g. Switchyard layout plan & elevation
h. Transmission line route layout plan & elevation
i. Tower spotting and Tower alignment data
j. Sag & Tension calculation
k. Sag template drawing
l. ACSR / AAAC conductor sizing calculation
m. Tower clearance diagram
n. Tower structure GA drawings, Fabrication drawings, Shop drawings
o. Tower structure design calculations by Staad pro software
p. Tower earthing calculation and layout drawings
q. Indoor and outdoor Cable trench layout
r. Earthing calculation, layout and earthing details
s. DSLP calculation and layout
t. Control schematics and terminal plans of bay marshalling kiosks, Terminal plan of CT / PT JBs
u. Cable schedule and interconnection diagram for Power and control cables
v. Technical specification of all equipment and materials
w. Lighting calculations, SLD, layout and BOM
x. Bill of materials for cables, cable trays, racks, earthing, lightning protection and lighting systems
y. Short circuit force calculation for strung bus and rigid tubular bus
z. Fault level calculation by ETAP
aa. CT & VT sizing calculations
bb. Battery and battery charger sizing calculations
cc. Vendor drawing review
dd. Civil drawings and calculations for Tower and equipment foundations, cable trenches, culverts, drains, control bldg., DG room, Store shed, Security room, Switchyard panel room (AC Kiosk), pump house, fire water reservoir, boundary wall
ee. GS structure drawings (lattice/pipe type) for gantry towers, beams and equipment supports
ff. SCADA architecture diagram, Input-Output list, BOM of SCADA system
gg. PLCC architecture diagram, BOM of PLCC system
hh. Schematic diagrams, specifications and BOM for Fire detection and alarm system
ii. Design calculations and drawings for air conditioning and ventilation systems
jj. Grid interconnection studies.
Back to services




